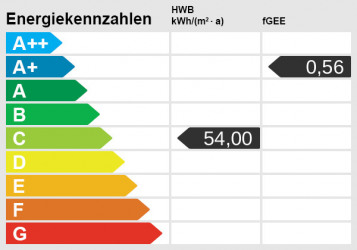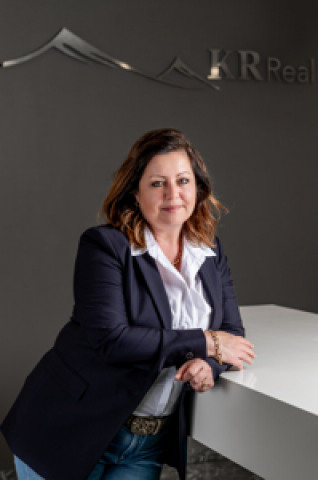Objektbeschreibung
KR Real darf Ihnen hier exklusives Wohnen in einer der besten Lagen von Schladming vorstellen! Es ist die letzte verfügbare Eigentumswohnung in diesem 4-Parteienhaus!!!
Diese prächtige Maisonettewohnung befindet sich im eindrucksvollen Wohnbauprojekt „PRIME LIVING SCHLADMING“ und zeichnet sich durch seine herrliche Lage in der WM-Stadt aus.
Umgeben von Familienhäusern wohnt man hier im Herzen der Bergstadt, ruhig abseits des Trubels, die Lift-Talstation Planet Planai und das Zentrum befinden sich dennoch nur ca. 500 Meter entfernt!
Leben auf 2 Ebenen im alpinen, modernen Lifestyle mit Blick auf den Zielhang der Planai - Verfolgen Sie das Weltcup Rennen "The Nightrace" live von Ihrer Terrasse aus!
Beschreibung der zweigeschossigen Wohnung PRIME LIVING TOP n°4:
Der Wohntraum beginnt im 1. Obergeschoss mit Flur, Gästetoilette, zwei Schlafräumen und zwei Badezimmer. Hervorzuheben gilt es das großzügige Hauptschlafzimmer mit Tageslicht-Bad en suite (Walk-In Dusche, Anschluss für eine freistehende Badewanne) sowie Ausgang auf den Balkon.
Als Prime-Ausstattung werden Sie die finnische Sauna auf dieser Wohnebene bestimmt sehr schätzen!
Um die beste Aussicht zu garantieren, befindet sich der offen gestaltete Wohnküchenbereich mit Ausgang auf die Terrasse sowie einem zusätzlichem Zimmer im lichtdurchfluteten Dachgeschoss.
Es überzeugt die Architektur mit Raumhöhen bis unter den Dachstuhl, akzentuiert durch Holz-Sichtbalken. Großformatige Dachflächenfenster verleihen diesem Lebensraum eine helle, freundliche Wohnatmosphäre.
Großzügige Glasschiebetüren bieten einen spektakulären Ausblick auf die Abfahrtshänge der Schladminger Planai. Durch das Zusammenspiel aller planungstechnischen Komponenten, wird ein Wohnerlebnis ermöglicht, welches Ihres gleichen sucht!
Ausreichend Staufläche finden Sie im zugeordnetem Kellerabteil.
Ein Parkplatz vor dem Haus ist ebenfalls im Kaufpreis inkludiert! (Es besteht die Möglichkeit eine weitere PKW-Abstellfläche vor dem Haus anzumieten)
Die Fertigstellung/Übergabe ist in wenigen Wochen geplant!
Beschreibung des Wohnhauses allgemein:
*Neubau mit nur 4 Wohneinheiten
*Erdgeschoss und 1.OG in Ziegelmassiv
*Das DG wird in Holzriegelbauweise errichtet
*Schöne Balkon/Terrassenflächen in jeder Wohnetage
*Hochwertige Basisausstattung:
*Großzügige Glasflächen mit elektrischer Beschattung
*Inklusive Insektenschutz
*Dachflächenfenster mit den Maßen 252cm x 114cm
*Klimaanlage im Wohnbereich
*Hochwertige Eiche Dielenparkettböden
*Elegante Farbwahl der großformatigen Fliesen in den Sanitärbereichen
*Fußbodenheizung - Fernwärme
Sollte diese besondere Wohnimmobilie Ihr Interesse geweckt haben, stehe ich Ihnen gerne für weitere Informationen zur Verfügung.
Monika Stoimaier
Mobil +43 664 - 39 112 07
Mail: m.stoimaier@kr-real.at
Ich freue mich auf Ihre Kontaktaufnahme!
Ein Video zu dieser Immobilie finden Sie unter diesem Link: https://www.youtube.com/watch?v=h3xEeewHV7M
Weitere Immobilien finden Sie auf unserer Homepage www.kr-real.at
Bitte beachten Sie, dass wir aufgrund der Nachweispflicht gegenüber dem Eigentümer nur Anfragen mit vollständiger Angabe von NAME, ADRESSE und TELEFONNUMMER bearbeiten können.
Wir weisen darauf hin, dass wir in diesem Fall als Doppelmakler tätig sind.
Haftungsausschluss: Obwohl wir die von uns beanspruchten Quellen als verlässlich einschätzen, übernehmen wir für die Vollständigkeit und Richtigkeit der hier wiedergegeben Informationen keine Haftung. Insbesondere behalten wir uns einen Irrtum in Bezug auf Zahlenangaben ausdrücklich vor.
Energieausweis
Gültig bis: 22.03.2033
Baujahr lt. Energieausweis: 2024

