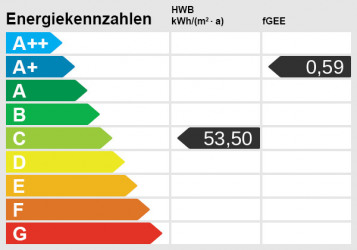Property description
KR Real presents a true residential gem in a sought-after location with a view that will inspire you!
Here, on the Mitterberg with an unobstructed view of the mountains and valley, an extraordinary home has been built for people with high standards of architecture, sustainability and quality of life.
The house is currently in the final construction phase and, once completed, will combine innovative living with a holistic ecological concept. Generous window areas bring the landscape inside on every floor, while natural building materials such as wood and clay create a healthy indoor climate.
A home with a modern appearance and timeless elegance awaits you - inside and out!
Description of the different living levels:
The first floor acts as the sociable center of the house.
The open-plan eat-in kitchen with fireplace combines aesthetics, functionality and a feel-good ambience - underlined by an impressive view.
There is also a bedroom and a bathroom on this floor.
The space on offer is rounded off by a separately accessible small but attractive granny flat with a living/sleeping area and bathroom - this offers privacy with equally wonderful views, ideal for nice guests or growing family members.
The basement - A retreat with comfort!
Two bedrooms, a WC and a utility room are quietly located here. Particularly noteworthy is the master bedroom, which not only impresses with its view, but also has an adjoining spa bath. A separate sauna with additional sanitary unit extends the comfort to spa level. An office with its own outside access completes this living level.
The basement - Spacious and with natural light thanks to the hillside location, it houses the building services and offers plenty of storage space.
A double garage with electric door and additional parking spaces complete this residential property!
This house is more than just a place to live - it is an expression of a conscious lifestyle. A special home for anyone who wants to combine naturalness and modern living. Could this be the place where your dream home comes true?
For further information and a non-binding viewing appointment, please do not hesitate to contact me!
Monika Stoimaier
Mobile +43 664 - 39 112 07
Mail: m.stoimaier@kr-real.at
I look forward to hearing from you!
You can find more real estate on our homepage www.kr-real.at
Please note that we can only process inquiries with full details of NAME, ADDRESS and TELEPHONE NUMBER due to the obligation to provide proof to the seller.
We would like to point out that in this case we are acting as dual agents.
Disclaimer: Although we consider the sources we use to be reliable, we accept no liability for the completeness and accuracy of the information provided here. In particular, we expressly reserve the right to make errors with regard to figures and printing errors. Prior sale possible.
Energy certificate
Valid until: 21.06.2031

