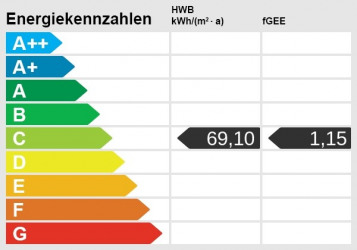Property description
KR Real presents you with a place to arrive, feel good and stay!
Living like in another world - an architectural one-off in Vienna Donaustadt.
In the middle of Vienna's 22nd district, surrounded by manicured greenery and plenty of peace and quiet, stands this magnificent building that breaks with classic ideas of living - and does exactly what good architecture should do: surprise, inspire and create space that inspires.
Two round rooms form the heart of the house and make a powerful architectural statement. They seem to have grown out of nature, blending gently into the surrounding garden and creating a living atmosphere that lies somewhere between futuristic vision and primal security. A house was not simply built here - an attitude to life was created.
This impression continues inside. The inspiring room layout follows a flowing, open concept. Large windows bring nature into the house, while solid walls and precisely placed sightlines lend structure and tranquillity.
The materials are of high quality and the room proportions are well thought out.
The two conical rooms not only attract attention and admiration, they also shape the overall feeling of living. Anyone who values individual architecture, spacious rooms and a special living atmosphere will find their home here.
The ground floor is divided into two striking, semi-circular main rooms for living and cooking, which are connected by a centrally located dining area. Two bedrooms, an entrance hall and a guest WC can be accessed separately.
The upper floor impresses with a master bedroom with access to a terrace and a spacious bathroom with double washbasin, shower and bathtub. There is space for a complete wardrobe in the wonderful cupboard.
The basement has a storage and technical area, a WC with urinal and a bathroom with shower. There are already facilities for a sauna. The very bright, large room, with direct access to the garden, allows many uses.
This house is not a place for minimalists or square meter counters, it is a home for people with a sense for the extraordinary - for creative people, for dreamers, for designers. For all those who don't just want to live, but want to arrive.
This house is not a compromise. It is a statement.
Are you interested?
Contact us for more information or to arrange a non-binding viewing appointment.
Angelika Verhunc
Phone: +43 664 357 70 52
E-mail: a.verhunc@kr-real.at
We look forward to hearing from you!
You can find more properties on our homepage at: www.kr-real.at
Please note that due to the obligation to provide proof to the owner, we can only process inquiries with full details of NAME, ADDRESS and TELEPHONE NUMBER.
Disclaimer: Although we consider the sources we use to be reliable, we accept no liability for the completeness and accuracy of the information provided here. In particular, we expressly reserve the right to make errors with regard to figures.
Energy certificate
Valid until: 30.08.2031
